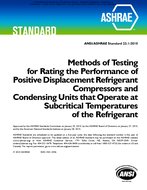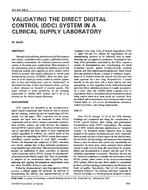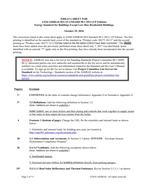In designing a hydronic system, the output of a boiler usually is made equal to the design heat loss of the building plus additions for added loads, such as piping heat losses and building temperature recovery from a setback condition.
Present practice is to select a boiler having a gross output of 15 to 30% greater than the connected design load. This extra boiler capacity is intended to provide for normal piping losses and to provide some extra capacity for temperature recovery of the system.
If recovery from a setback condition is desired at outdoor design conditions, the boiler may have sufficient capacity due to the added allowance for piping and pickup, but the terminal units may not have sufficient capacity since they are sized on the basis of the design heat loss. Also, if the boiler is operating at its maximum temperature limit, the heat input to the building during recovery is limited by the terminal unit capacity. For these reasons, the terminal units, as well as the boiler, should have increased capacity when used in a system intended for setback operation.
The new capacity of the boiler and terminal units for setback operation can be found by multiplying the design heat loss of the building by a dimensionless term called the selection factor, defined as the ratio of the required system design output to the design heat loss of the building. A single selection factor for all buildings is not correct because of variations in building geometry, materials, and building usage. For example, a massive building whose temperature is to be elevated 10 F in 3 hrs would require a much larger selection factor than a lightly constructed building whose temperature was to be elevated 6 F in 8 hrs. Ideally, the smallest selection factor would be chosen for each installation, resulting in minimum costs while still meeting the desired recovery times.
This paper which is the first part of a two-part set, presents the development of applicable equations and the procedure for translating thermal properties of walls and roof into the parameters needed to obtain numerical results. The companion paper, presents an experimental check of the validity of the proposals and a simplified procedure to facilitate the computation of the selection factor.
Both papers are reports of findings under ASHRAE Research Project 56.
Citation: ASHRAE Transactions, Volume 78, Part 2, Nassau, Bahamas
Product Details
- Published:
- 1972
- Number of Pages:
- 11
- File Size:
- 1 file , 610 KB
- Product Code(s):
- D-NA-2240


