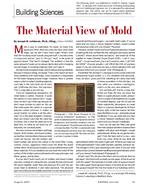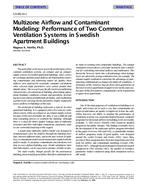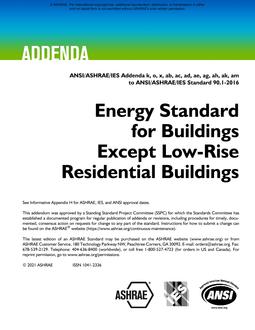States that the exhibition rooms of the Groningen Museum, the Netherlands, presently under construction, are heated and cooled by a radiant floor system. Depending on ambient conditions and internal loads, heat is either radiated into or absorbed from the space. To keep the space within the required comfort limits, it was necessary to determine the strategies required to operate the system. Supplies background design considerations. Describes how control strategies were determined with the aid of computer simulation programs. Spaces and their associated plants were simulated for a range of conditions to determine how concept and analysis could be balanced to achieve optimal design solutions. Illustrates the simulation results.
KEYWORDS: Netherlands, museums, case studies, floor heating, floor cooling, controls, calculating, radiant heating, radiant cooling.
Citation: Symposium, ASHRAE Trans. 1994, Vol.100, Part 1,
Product Details
- Published:
- 1994
- File Size:
- 1 file , 730 KB
- Product Code(s):
- D-17878


