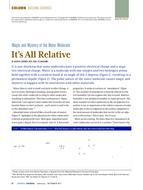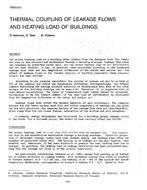Describes a case study of the commissioning process for an addition to and the subsequent renovation of the research laboratory of a paediatric teaching hospital in the USA. The scope of the project included increasing the amount of research space from 210,000 ft2 to 391,000 ft2, and on completion of the addition, modernising the existing space. States that lessons learned include the importance of a strong commitment by all parties involved throughout the process, keeping the procedures as simple as possible and recognising that some plans work better on paper than in practice.
KEYWORDS: Commissioning, case studies, USA, hospitals, laboratories, modernising, research.
Citation: Symposium, ASHRAE Trans. 1994, Vol.100, Part 1,
Product Details
- Published:
- 1994
- File Size:
- 1 file , 1.2 MB
- Product Code(s):
- D-18026


