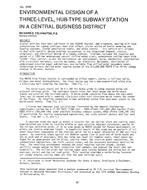A general simulation design methodology for integrated daylighting and thermal analysis of perimeter spaces of buildings is presented in this paper. The objective is to provide guidelines on how to select glass ratio of the façade, shading device properties and control from the early design stage. The simulation-based approach followed is to create generalized performance indices (at a systems level) as parametric functions of key design parameters (at a component level, such as the glazing area) and then provide the designer with useful information for making decisions based on the integrated analysis results. Integrated performance indices, obtained by the continuous interaction between hourly coupled thermal and lighting simulation, are used as major initial criteria for the selection of fenestration and shading design schemes, based on the balance between daylighting requirements and the need to reduce solar gains. The methodology is general and applies to perimeter spaces of commercial and institutional buildings (particularly offices) for any location, orientation, glazing and shading type.
Units: SI
Citation: ASHRAE Transactions, Vol. 116, pt. 1, Orlando 2010
Product Details
- Published:
- 2010
- Number of Pages:
- 17
- File Size:
- 1 file , 880 KB
- Product Code(s):
- D-OR-10-049


