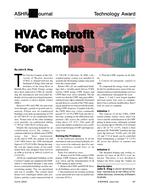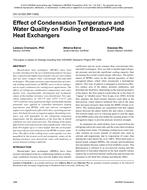Click here to purchase
The elevator pressurization systems discussed in this paper are intended to prevent smoke from flowing from the fire floor through an elevator shaft and threatening life on floors away from the fire. Design of these systems can be challenging. Chapter 11 of the 2012 ASHRAE Handbook of Smoke Control Engineering presents some complex pressurization systems intended to help overcome the challenges. In this paper, network computer model simulations are presented with the goal of learning to minimize the need for complex elevator pressurization systems. The buildings of these simulations are a 14-story open plan office building and a 12-story condominium building. The impact of airflow through seven kinds of flow paths is examined. There is a discussion of why some types of buildings are likely to need complex elevator pressurization systems and others do not. The possibility of developing elevator doors specifically for elevator pressurization systems is discussed.
Citation: 2020 Winter Conference, Orlando, FL Conference Papers
Product Details
- Published:
- 2020
- Number of Pages:
- 8
- Units of Measure:
- Dual
- File Size:
- 1 file , 1.2 MB
- Product Code(s):
- D-OR-20-C006


