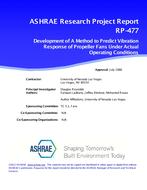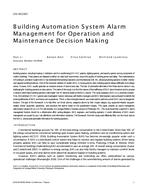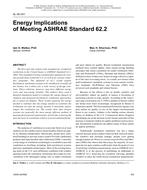This study investigates the effect of reducing the heat transfer in heated and/or cooled metal warehouses. A prototypical metal warehouse, selected with the input of industry and research experts, was simulated in seven U.S. climatic zones using DOE-2,1. The climatic zones coincide with identifiable U.S. warehouse construction patterns. The thermal bridges contained in the roof and walls of the metal building prototype were accounted for and their heat-transmission coefficients were estimated based on test data.
Parametric runs were performed in each location on increasing wall and roof thermal integrity levels to assess the energy savings due to attenuation or elimination of thermal bridges. The effect of varying the air infiltration rates was also recorded. The data are presented in a matrix format, with 12 energy conservation options evaluated for heating only, cooling only, and for total energy savings. In general terms, retrofitting a metal warehouse from no insulation at all to R-10 in the ceiling and R-6 in the walls saves approximately 14 times as much energy as going from an R-10 ceiling and R-6 wall to an R-19 ceiling and R-10 wall. Further, this latter incremental step in insulation saves about 1.5 times more energy than going from an R-19 ceiling and R-10 wall to an R-22 ceiling and R-25 wall.
The results are extrapolated to the entire U.S. metal warehouse population, and predictions are made on the potential for energy savings resulting from the three distinct packages of energy conservation measures identified above.
Units: I-P
Citation: Symposium, ASHRAE Transactions, 1988, vol. 94, pt. 2, Ottawa
Product Details
- Published:
- 1988
- Number of Pages:
- 15
- File Size:
- 1 file , 1.1 MB
- Product Code(s):
- D-OT-88-15-5


