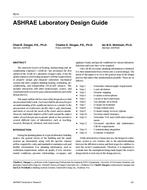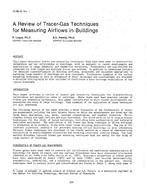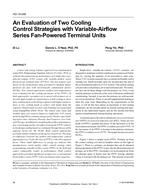As one of its earliest activities, a home building research and development (RandD) consortium developed improved methods of home construction. In developing the technical package for these houses, it was realised that constructing a test model would be valuable. Furthermore, it was felt that it would be most valuable if a comparable “baseline” house of standard construction could be constructed immediately adjacent to the test model. This has been done in suburban Pittsburgh. Two versions of a new builders model have been built. Lab house A represents a standard baseline type of construction including comfort conditioning and ventilation systems. Lab house B incorporates improvements in every aspect of the house-shell; heating, ventilating, and air conditioning (HVAC); plumbing; electrical system; partitioning; and finishes. The two houses have served as excellent side-by-side research tools. As part of a comprehensive research programme, a number of projects have been conducted for the testing, and evaluation of performance related to ventilation issues. In total, this testing and evaluation programme builds a picture of many of the attributes of house performance that contribute to a well-functioning ventilation system.
KEYWORDS: year 1997, Ventilation, calculating, testing, research, housing, comparing, performance, low energy housing, air tightness, air distribution, pressure difference, monitoring, air quality, indoor, room temperature, dehumidifying, pressurisation, temperature stratification, measuring, USA
Citation: Symposium, ASHRAE Trans. 1997, vol.103, part 1
Product Details
- Published:
- 1997
- File Size:
- 1 file , 1.6 MB
- Product Code(s):
- D-16457


