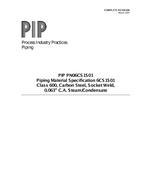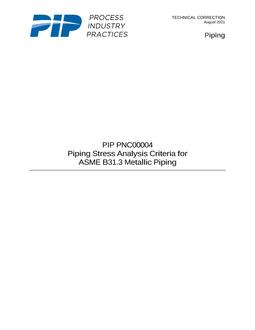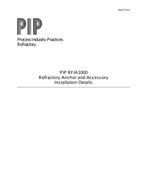Click here to purchase
The purpose of this Practice is to provide guidance for those involved in the layout of process units and offsites. This guide shall be used for the development of plans, electronic models, and working drawings for process units and offsites. The intent is for this Practice to be coordinated with the overall site and offsites layout for geotechnical, grading, zoning, building codes, life safety, fire codes, and owner’s insurer’s requirements.
This Practice provides requirements for the layout of plot areas, equipment, pipe racks, piping, platforms, roads, and other miscellaneous items. Layout includes equipment location, access and egress for personnel safety, access for operations and maintenance, and provisions for operational housekeeping and constructability. Access and clearances for operation and maintenance on proprietary equipment or parts of proprietary equipment shall be in accordance with the equipment manufacturer’s standards.
Any conflicts or inconsistencies between this Specification, the design drawings or Contract Documents shall be brought to the attention of the Buyer for resolution.
This guide does not cover any requirements for owner safety and property protection needs such as loss prevention, vapor cloud explosions, or environmental or flare/vent stack requirements.
Product Details
- Published:
- 12/01/1998
- File Size:
- 1 file , 64 KB


