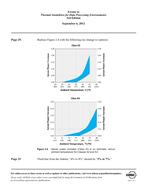Commercial buildings encompass a diversity of roof/ceiling construction and insulation systems. Several factors make the energy flows through these systems complicated and difficult to predict, such as three-dimensional energy flows due to the extensive use of steel materials (trusses and deck), the existence of the plenum air space, the opportunity for convection, and the significant possibility of gaps in the insulation. In order to empirically establish the thermal performance of commercial building insulation systems and to support the development of an analytical model describing it, steady-state energy flows through a comprehensives election of such systems were measured over a wide temperature range in a modified vertical heat flow hot box at a private research center. Fourteen-foot by twenty-foot (4.27 m x 6.10 m) modules with steel bar joists and fluted metal deck were tested with hung ceilings, roof insulations, wired-up batts, and other systems installed. The impact of interruptions in the insulation layer, such as lights installed in a hung ceiling or gaps in the insulation, was also measured.
Existing underdeck insulation systems were shown to be capable of providing quite high thermal performance. However, the system R-values were found to differ up to 25% from nominal values for well-installed systems, both due to multidimensional energy flows and temperature-dependent material properties. Insulation systems with moderate installation defects showed R-value reductions of up to 50% of nominal values, thus demonstrating the importance of avoiding interruptions in the insulation layer. For above-deck systems, where energy flows are principally one-dimensional, the measured R-values agreed with simple models incorporating temperature-dependent properties within 5%.
Units: Dual
Citation: Symposium, ASHRAE Transactions, 1986, vol. 92, pt. 2B, Portland, OR
Product Details
- Published:
- 1986
- Number of Pages:
- 13
- File Size:
- 1 file , 1.3 MB
- Product Code(s):
- D-PO-86-12-1


