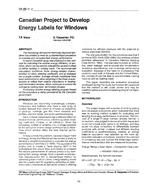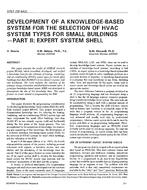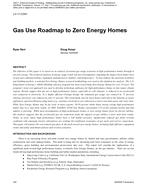This paper describes three-dimensional layout issues in architecture and proposes new design decision-making methodology for configuration based on optimal environmental performance. For the problem formulation, space layouts are constrained into three-dimensional grid allocation of functional typological relationship, since it best represents design process allowing for which architectural spaces are organized with a certain dimension of a regulating module-a ruling measurement of architects-or its multiple scales.
Complications in the quadratic formulation of layout problems thereby can be led to linear multi-objective optimization, which allows practitioners to understand the solution and apply to real problems. As a pilot study, a grid-based matrix model of a mid-size residential building has been assumed with a plausible architectural scenario. After local codes apply to an ambient condition to generate a primitive building mass, random allocation of each space onto the mapping domain keeps generating alternatives with window variations. This study demonstrates how 3D layout can be simply illustrated and optimized efficiently with environmental performance criteria.
Citation: ASHRAE/IBPSA-USA Bldg Simulation Conf, Atlanta, GA, Sept 2014
Product Details
- Published:
- 2014
- Number of Pages:
- 8
- File Size:
- 1 file , 2.9 MB
- Product Code(s):
- D-BSC14-37


