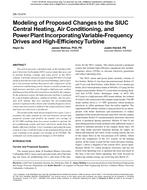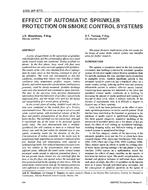The general objective was to investigate and recommend new minimum exhaust air rates from hospital toilet rooms, autopsy, x-ray, and other similar soaees based upon energy conservation, odor control and health maintenance. The relative energy intensity of hospitals and the existing design criteria for “high” air change rates was cited as the motivation for an updated research study.
Federal hospital construction standards have been mandated since 1946 with passage of the the Hill-Burton Act which authorized the federal government to provide grants-in-aid to the states for planning and construction of hospitals. As with all such grants, the states must comply with federal regulations, and the Act provided for federal specification of general standards of construction and equipment for hospitals of different classes and different locations. Most states adhere to the 1974 revision of the Hill-Burton Standard, entitled “Minimum Requirements of Construction and Equipment for Hospital and Medical Facilities”.
Early in the Hill-Burton Program it became evident that design standards would have to be developed, applicable to all hospital construction funded by the federal government Over the years, these standards have become accepted as the minimum requirement for hospital design even in situations where federal funds are not involved. It is likely that many of these standards are overly conservative and thus energy inefficient in the light of new information developed over the past decade or so.
Specific objectives:
– Investigate existing design criteria and assemble exhaust air change rates for hospital areas such as: (1) patient toilet rooms, (2) autopsy, (3) X-ray, fluoroscopic and treatment rooms and other relatively clean spaces now being exhausted;
– determine the minimum exhaust rates in consideration for energy conservation, system dilution, odors and provisions for a healthful environment;
– evaluate potential for off-occupancy reduction of exhaust air in the same above mentioned spaces;
– establish criteria and design guidelines for exhaust air change rates in the hospital rooms and- spaces under study.
Product Details
- Published:
- 1985
- Number of Pages:
- 121
- File Size:
- 1 file , 8.8 MB
- Product Code(s):
- D-RP-312


