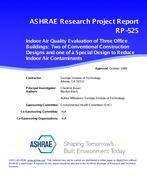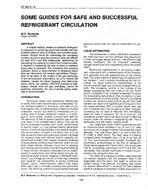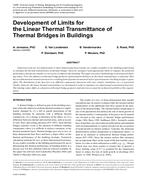In the pursuit of sustainability, a change to the standard building design process, which normally starts with an architect followed by a civil engineer then lastly a mechanical engineer designing the HVAC and energy system, has been suggested. The proposed design process will have a mechanical engineer design the thermal envelop, HVAC and related energy systems first so that operational energy efficiency was the first goal achieved in the design. Next, the civil engineer would do analysis on the structural components, and determine the most sustainable construction materials to be used in the building. Finally, the architect would have to work within the constraints set by the mechanical and civil engineer when designing the layout of the building. With this new approach, the goal of sustainability would be entrenched in the design process and not an afterthought.
To start implementing the proposed design process, work on the first step of the new building design process was started on the proposed Engineering Center for Experiential Learning (ExCEL) to be located at McMaster University in Southern Ontario. Student teams were given the task of designing the energy related components of the building to see if it was possible to reach a net-zero energy building. The work was split into two phases, Part 1 was to determine the building’s thermal and electrical loads and reduce these through conservation measures. The second stage, discussed in the subsequent Part 2 paper, was to analyze the various site generation and HVAC systems that could meet the loads determined in the current paper.
The student team looked at thermal envelop factors such as insulating properties, air tightness and building orientation to utilize passive solar heating and day lighting. Solar and internal gains were considered, and the design tried to minimize solar gains in the summer and reduce internal electrical gains year round with high efficiency lighting and equipment. Infiltration loads were reduced by increasing air tightness of the building. Ventilation loads were minimized by a combination of heat recovery ventilators.
With the various conservation measures implemented, a daily energy balance was done to find the annual electrical, heating and cooling loads of the building. With the combination of many methods to reduce building loads and site generation and thermal load meeting system combinations, presented in the Part 2 paper, it was shown that a net-zero energy institutional building is possible.
Citation: ASHRAE Trans., vol. 118, pt. 2, San Antonio, TX
Product Details
- Published:
- 2012
- Number of Pages:
- 8
- File Size:
- 1 file , 390 KB
- Product Code(s):
- D-SA-12-C035


