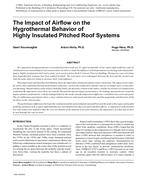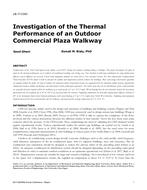This product contains links to files that consist of PowerPoint slides synchronized with the audio-recording of the speaker (recorded presentation), PDF files of the slides, and audio only (mp3) as noted.
This seminar discusses how Building Information Modeling (BIM) tools are changing the way engineers perform HVAC system design including duct design, hot and cold water piping design, plumbing and fabrication. One speaker discusses how BIM authoring tools are helping to: Coordinate duct design, calculate duct/piping pressure drop, perform design validation and more. A second speaker discusses how conceptual HVAC design schematic tools work with BIM authoring tools. A third speaker discusses how these various tools from different vendors are able to communicate with one another using open source interoperability languages.
-
BIM Software and HVAC System Design
Product Details
- Published:
- 2016
- Number of Pages:
- 1
- Units of Measure:
- Dual
- File Size:
- 1 file , 140 KB
- Product Code(s):
- D-ST16Sem60


