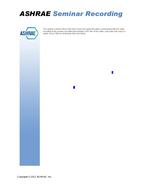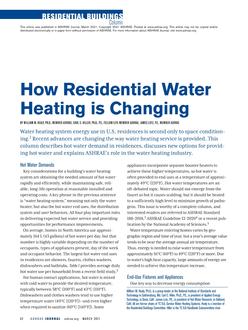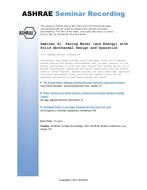Existing residential buildings, built from 1950s until 2006, more than half the building stock in Arctic Greenland, often have problems with draught and uncomfortably low temperatures in the interior due to lack of sufficient thermal insulation and airtight properties of the building envelope and the properties of commonly used technical systems. The standard wooden houses provide low thermal comfort and poor indoor air quality, and have high energy consumption and high CO2 emission.
This paper is based on the developed theoretical practice of super-insulation solution for renovation of standard wooden houses in Greenland. Using extensive measurement data from the original and super-insulated houses, the wrap-up system for energy renovation can be applied without the need for reallocating the inhabitants during the process. From various perspectives, the method is evaluated as a robust building renovation method with focus on a method of applying the membrane for air tightness with a minimum of risqué of leakage, high level of insulation with very few thermal bridges, focus on fire protection by using insulation material of mineral wool and high attention on solving details in the building envelope. The task is to discuss the impact of energy usage of buildings in extreme Arctic climate. This interesting method using wrap-up and package solution can easily be applied to many standard wooden houses in Greenland, but also to wooden houses across the Arctic regions. Linking all these aspects lead to interesting findings about high energy savings, reduction of oil usage and decrease of CO2 emissions in retrofitting of Arctic buildings.
Citation: Climate Control Conference, 2012
Product Details
- Published:
- 2012
- Number of Pages:
- 11
- File Size:
- 1 file , 1.6 MB
- Product Code(s):
- D-CCC12-4


