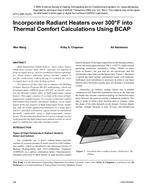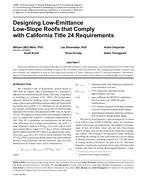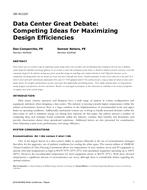The dynamic thermal performance of an insulated concrete form (ICF) system was analyzed based on a dynamic guarded hot box test at a national laboratory. The same wall configuration was modeled for dynamically changing boundary conditions using the finite difference computer code HEATING 7.2. Thermal mass validation of the model was made by comparing model heat flow predictions to the hot box measured heat flow through an 8 ft by 8 ft ICF clear test wall exposed to dynamic boundary conditions. Good agreement was found between test and computer modeling results.
A series of response factors, heat capacity, and R-values were computed using finite difference computer modeling. They enabled a calculation of the wall structure factors and estimation of the simplified one-dimensional “thermally equivalent wall” configuration. A thermally equivalent wall has a simple multilayer structure and the same thermal properties as a nominal wall. Its dynamic thermal behavior is identical to the ICF test wall. The thermal and physical properties describing the equivalent wall can be used in whole building one-dimensional energy simulation programs with hourly time steps. The usage of the equivalent wall theory provides a direct linkage from dynamic hot box test to accurate modeling of buildings with walls that contain considerable three-dimensional heat flow within the structure.
The equivalent wall generated for the ICF system was used in a whole building computer model to simulate a single-family residence in six representative U.S. climates. The space heating and cooling loads from the residence with massive ICF were compared to an identical building simulated with lightweight wood- frame exterior walls. Nine lightweight wood- frame walls with R-values from 2.3 – 29.0 (h× ft2× ° F/Btu) were simulated. The heating and cooling loads generated from these building simulations were used to estimate the R-value that would be needed in conventional wood- frame construction to produce the same loads as the ICF system. The resulting R-value is considered an effective R-value for the ICFs, which not only accounts for the steady-state R-value but also the inherent thermal mass benefit. “Effective R-values” for the ICF were obtained by comparison of the thermal performance of the ICF and lightweight wood- frame walls, and they should be understood only as an answer to the question, “what R-value would an identical house with wood-frame walls need to obtain the same space heating and cooling loads as a specific ICF?”
A second major benefit of this ICF system is the airtightness. This paper also analyzes the impact of a 20% reduction in uncontrolled infiltration for the ICF house compared to the wood-frame structure. The 20% reduction is supported by blower door tests on seven ICF houses with a measured 0.0004 leakage area dived by floor area.
Units: Dual
Citation: Symposium, ASHRAE Transactions, 1998, Vol. 104, Part 2, Toronto, ON
Product Details
- Published:
- 1998
- Number of Pages:
- 11
- File Size:
- 1 file , 380 KB
- Product Code(s):
- D-7780


