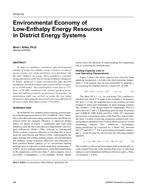The report involves comprehending and optimising the building envelope with an eye to enhance the energy performance of the building and briefly conferring the evolution of façades in future. This has been done by demonstrating parametric analysis and quantifying each approach to envisage the energy reduction on optimising the façades. The analysis is carried on a midrise commercial project with 9 floors and having window to wall area ratio of 55%. The report further highlights that the optimising and integration of innovative techniques to the façades result in a cumulative energy reduction of 38% over the base case. Thus this paper highlights the vitality of façades optimisation in shaping the future towards the Energy Efficient Buildings.
Product Details
- Published:
- 2014
- Number of Pages:
- 7
- File Size:
- 1 file , 1.8 MB
- Product Code(s):
- D-2014EHPB-7
- Note:
- This product is unavailable in Russia, Belarus


