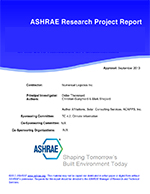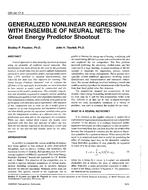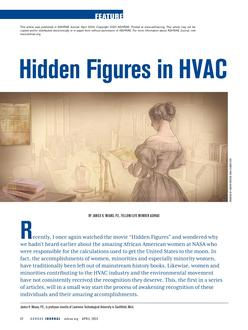Simplified modeling has been a tried and true approach for energy modelers for years to inform early design. So much so that it has been included in ASHRAE Standard 209 for early stage modeling (Agarwal, Pastore, and Andersen 2019). Indeed, at the early stage of a project, detailed modeling is oftentimes not necessary either because the presence of uncertainties, the lack of information or the context of the decision simply does not demand it (Augenbroe 2019). However, two bigest hurdles that prevent wide adoption of simplified modeling is the continutity and consistency issues between the early simplified models and the destined detailed models. In this paper, we demonstrate a simplified geometry model work flow that tries to address these issues.
This paper first introduces a new tool to create simplifed geometry models for EnergyPlus. A case study of a real world energy modelling project is followed that describes a workflow leveraging this tool for simplified modeling in the early design and makes successful transition to detailed energy models. Finally, a validation study is performed to try to address the “accuracy” concerns related to the simplified modeling.
Discussions and lessons learnt of using workflow in energy modeling project are given. The validation study results shown, in creating simplified geometry for heathcare buildings, priority should be given to space type definitions and program areas and less so for building envelopes. The study has also implied simplified geometry modeling could be a very effective strategy to reduce code compliance and rating system modeling cost while maintain the same level of modeling accuracy if being used properly.
Citation: ASHRAE/IBPSA-USA Bldg Simulation Conf, Sept 2020
Product Details
- Published:
- 2020
- Number of Pages:
- 8
- Units of Measure:
- Dual
- File Size:
- 1 file , 2.6 MB
- Product Code(s):
- D-BSC20-C010


