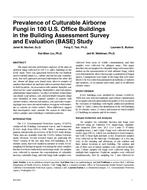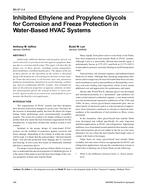Click here to purchase
For next-generation buildings, continuous commissioning over the life-cycle is essential. In particular, Japanese buildings, which are exposed to recent extreme climate fluctuations and natural disasters, are required to ensure indoor thermal comfort, even under various situations. For this reason, recent HVAC&R-systems are often complicated because they need to be flexibly changed according to various situations. Furthermore, demands for HVAC&R-systems have been diversifying in response to advances in work styles and IT systems, improvements in building performance, and user demands. In order to optimally plan and operate such a complex HVAC&R-system, it is important to perform commissioning in each life-cycle phase of design, construction, and operation. It is also important to make the operation method of the HVAC&R-system easy to understand, to convey it to building users. In recent years, virtual visualization of building models has been rapidly developed by BIM, which can unify information from design to construction and operation. In Japan, it is used from design through construction, and it is currently being sought to use it as an operation tool, to communicate the design intent. In this paper, a case study of a tenant office building in Tokyo is described, where commissioning from the design stage to the operation stage was performed. This process made full use of BIM and simulation that can be used during the entire life-cycle of the building.
Citation: 2021 Virtual Conference Papers
Product Details
- Published:
- 2021
- Number of Pages:
- 8
- Units of Measure:
- Dual
- File Size:
- 1 file , 1.5 MB
- Product Code(s):
- D-VC-21-C004


