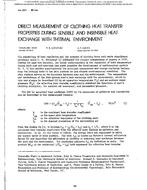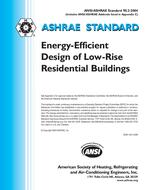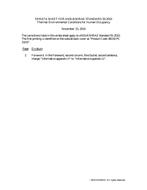Hospital air systems require a significant effort in design. Each space must be assessed for minimum outdoor air ventilation, minimum total ventilation, and pressure relationship. These considerations complicate the design process for a central air handling system. This paper is an offshoot of California Energy Commissioning research project “Advanced HVAC Technology Demonstration Project to Reduce Natural Gas Use in Hospitals”, where existing constant-volume systems were converted to variable air volume. During the project, the design process for variable volume systems had to be articulated. Once articulated for the project, we formulated it into a generic design process, which is presented here.
The following is a process for design of variable volume central air handling systems in US hospitals. It includes seven steps, (1) define the peak and neutral conditions, (2) divide the space into zones, (3) load calculations (peak condition), (4) peak condition room balance schedule (RBS), (5) neutral condition room balance schedule (RBS), (6) operating performance prediction and (7) acceptance criteria for commissioning.
Product Details
- Published:
- 2021
- Number of Pages:
- 9
- Units of Measure:
- Dual
- File Size:
- 1 file , 2.7 MB
- Product Code(s):
- D-VC-21A-C051
- Note:
- This product is unavailable in Russia, Belarus


